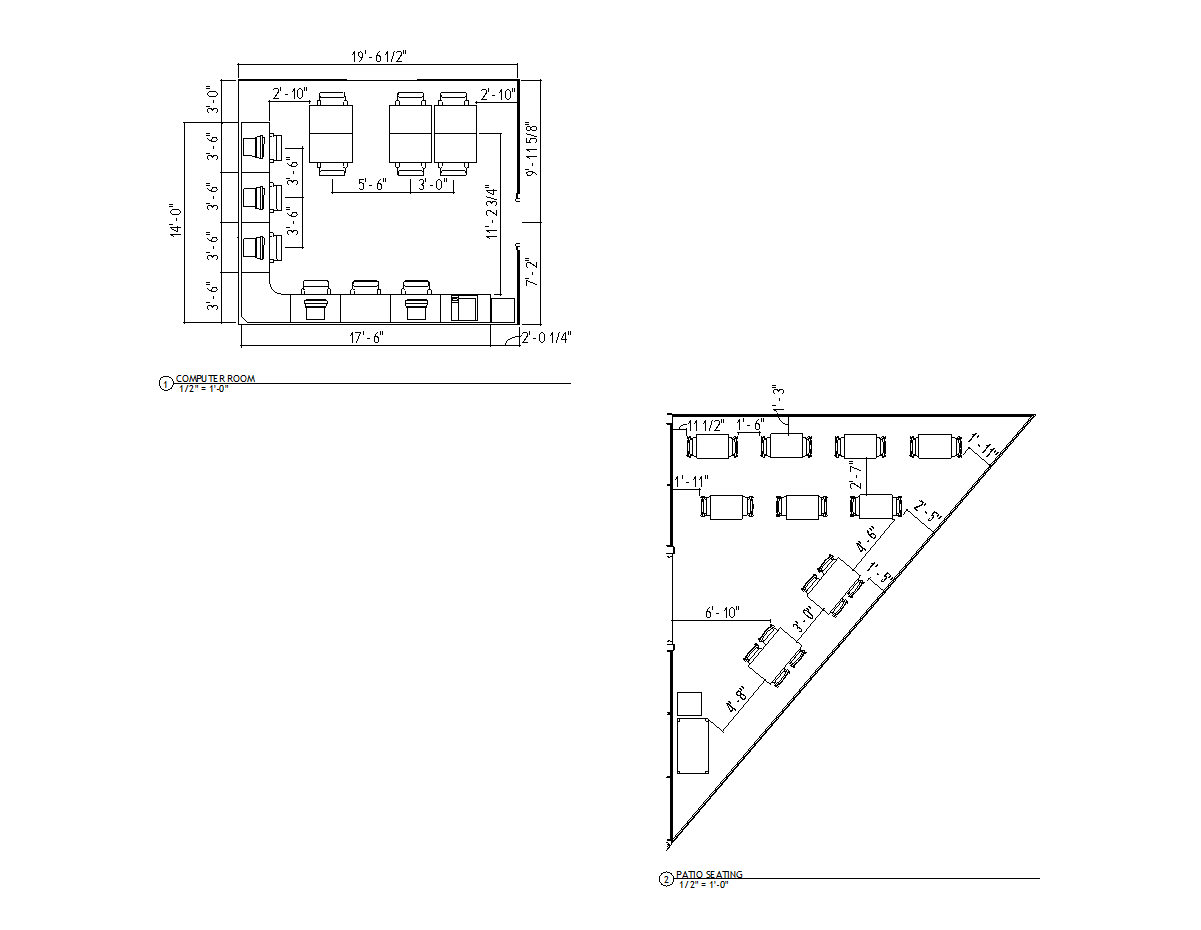COFFEE SHOP CONVERSION
Using Revit, this assignment involved transforming a preexisting triangular-shaped building into a fully functional coffee shop. The unique layout presented a challenge in optimizing space while maintaining an efficient workflow. Key design elements included an outdoor seating area, an ADA-compliant restroom, a dedicated employee entrance and restroom, a well-placed point-of-sale area, and a functional office space. The design carefully balanced customer flow, accessibility, and operational efficiency, making the most of the building’s unconventional shape while creating a warm and inviting atmosphere.





















