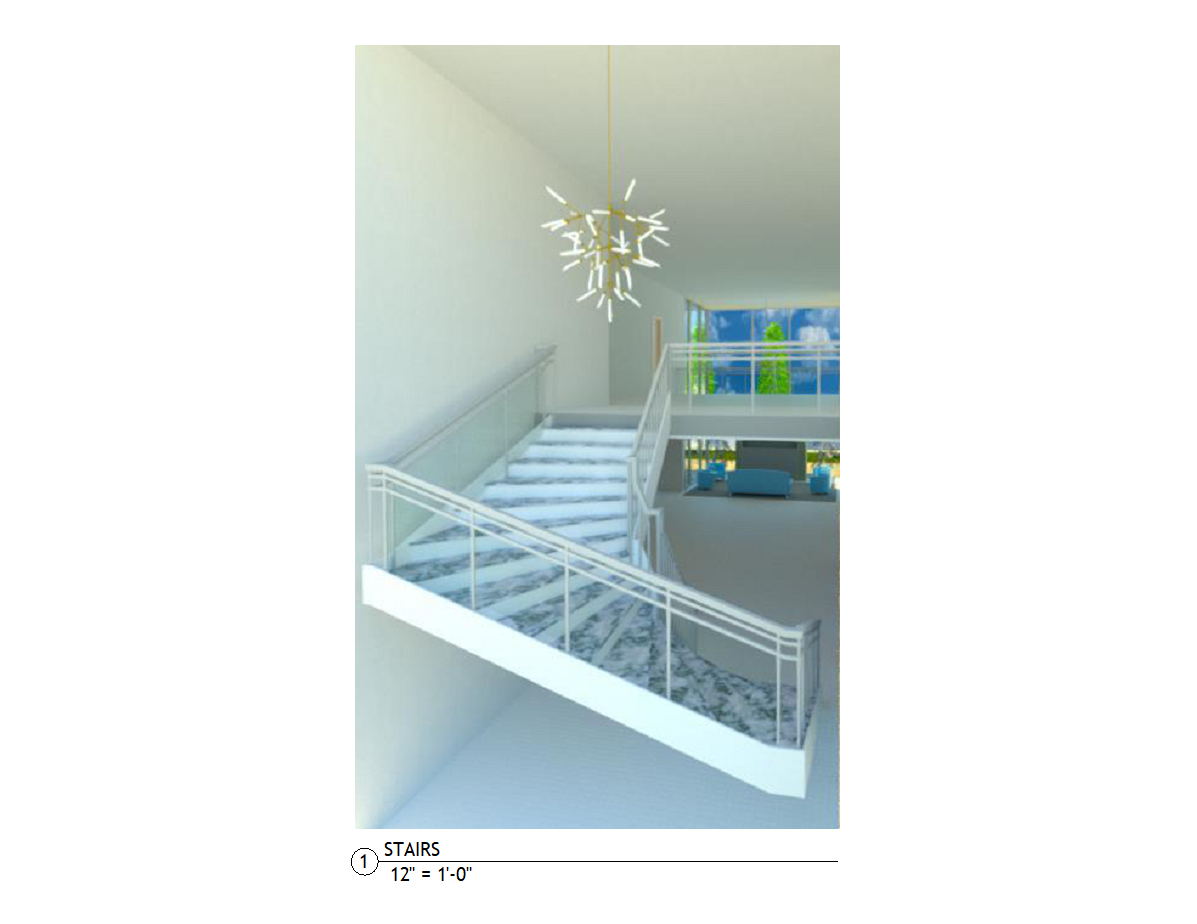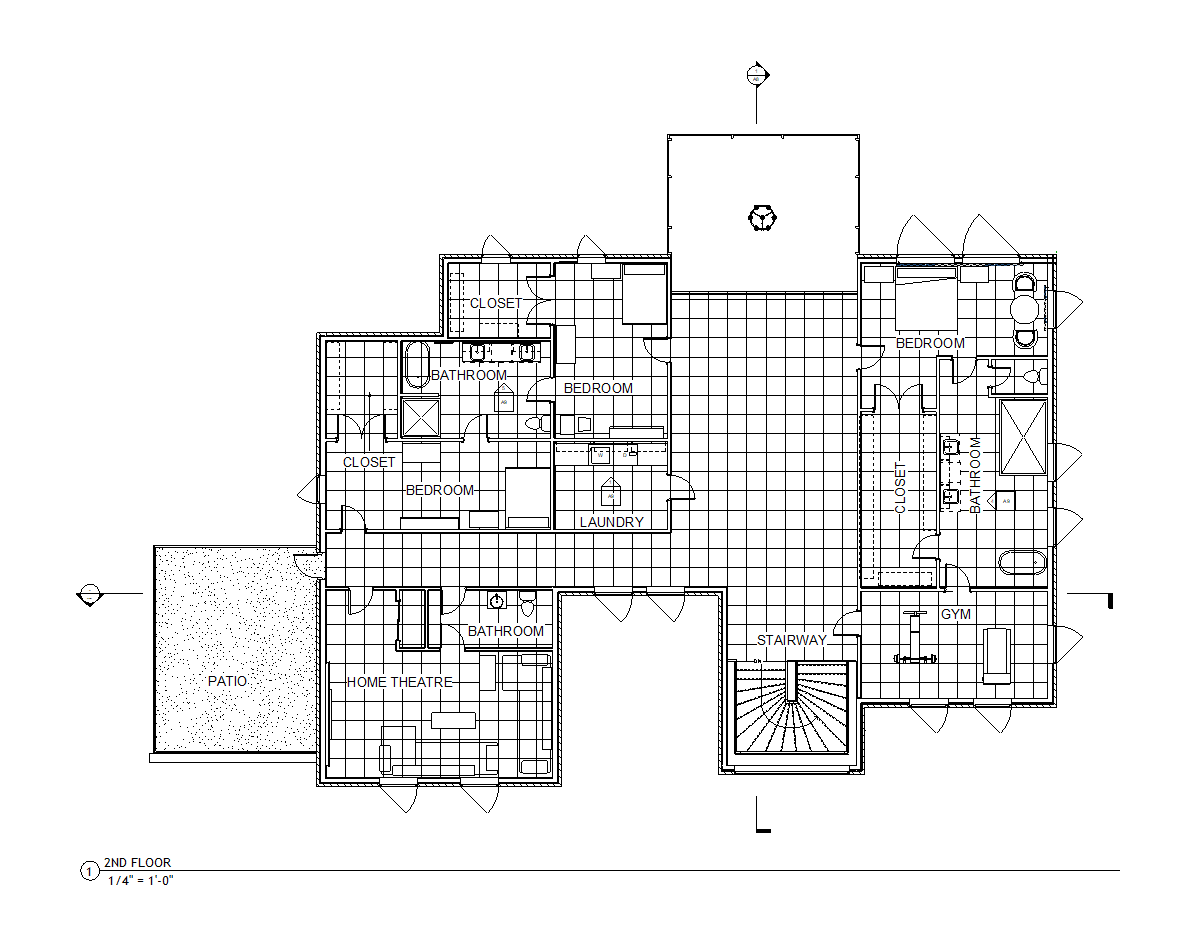GRAND HOUSE
For this assignment, we were tasked with using Revit to design and conceptualize a spacious 5-bedroom house. The highlights of the house include a primary bedroom with an attached walk-in closet, bathroom, and gym. There is a theater room with a half bath, an office with space for visitors to wait outside, and a large foyer that could be transformed into an entertainment area. The grand room features glass walls and a fireplace, and the second floor opens up to this room, creating a dramatic visual connection between the two levels. The open-concept kitchen and dining room are connected by a striking arched wall. The design emphasizes a balance of luxury and functionality, providing ample space for both personal comfort and entertaining.




















