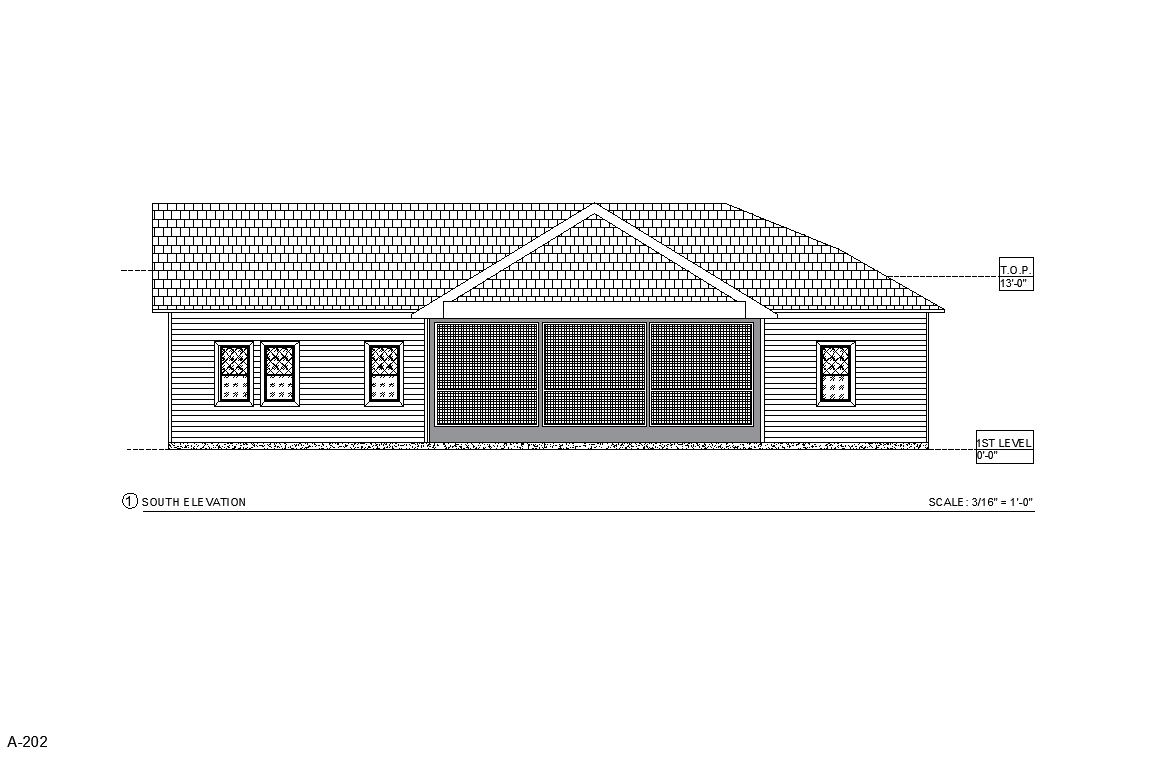TWO BEDROOM HOUSE PROJECT
For this assignment, I designed a 2-bedroom house with an attached garage using CAD. The project included detailed floor plans, as well as plans for the structure, mechanical systems, electrical systems, plumbing, and elevations. The primary focus was on creating clear, accurate drawings that not only showcased the overall design but also demonstrated an understanding of structural and MEP systems. This project helped refine both design and technical drafting skills, ensuring each system was seamlessly integrated into the overall layout.













