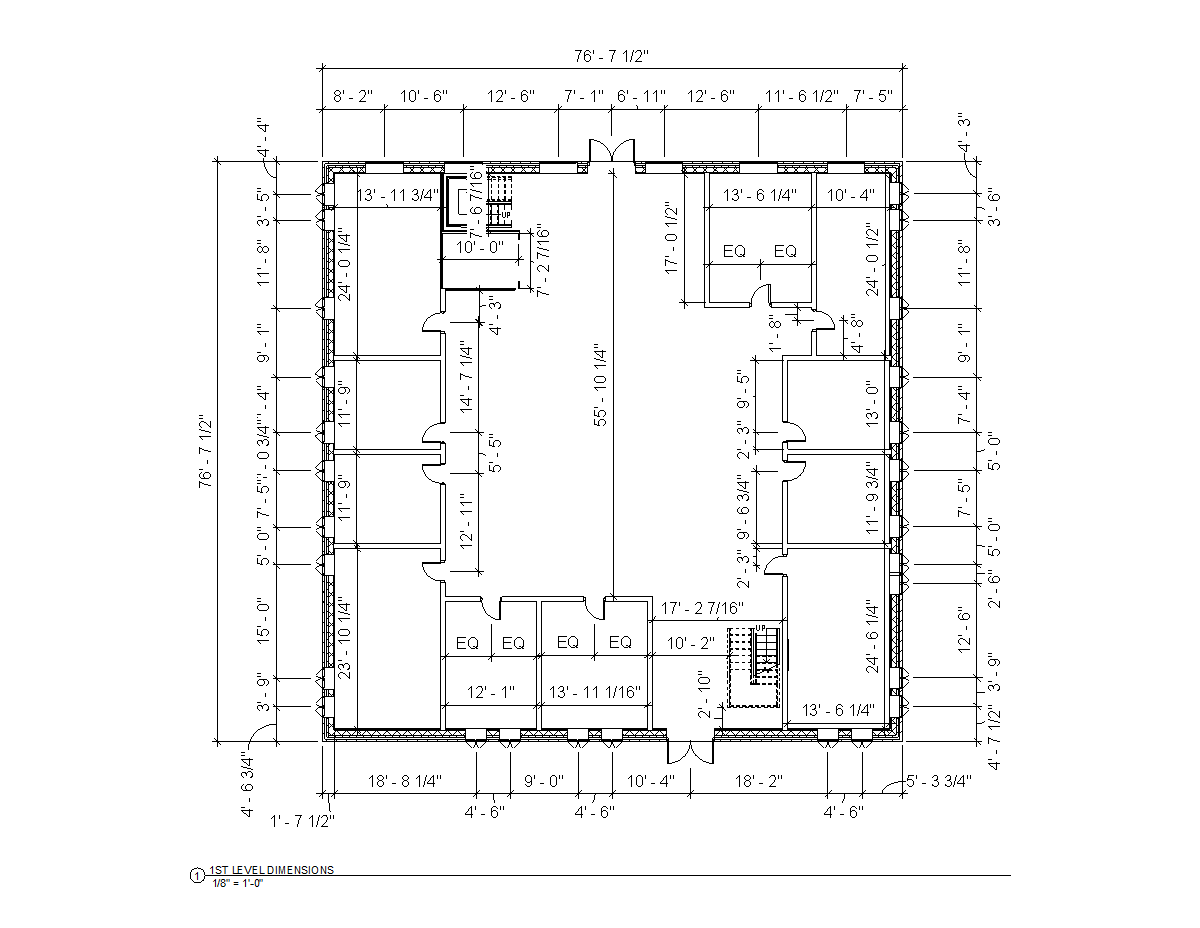OFFICE BUILDING
For this assignment, I was tasked with designing an office building using Revit, within already given wall and room parameters, with the focus on adding furniture and finishes to create a functional layout. The original design included only one staircase and one entrance/exit, so I added another staircase and a back exit to improve circulation and meet safety requirements. Additionally, I ensured that the waiting room had ADA-compliant access to accommodate all visitors. To enhance the building's exterior, I chose large octagon windows for the front of the building, adding a unique and striking architectural feature. The goal was to improve both the flow and accessibility of the space while maintaining a professional and cohesive design that suited the needs of the office environment.















